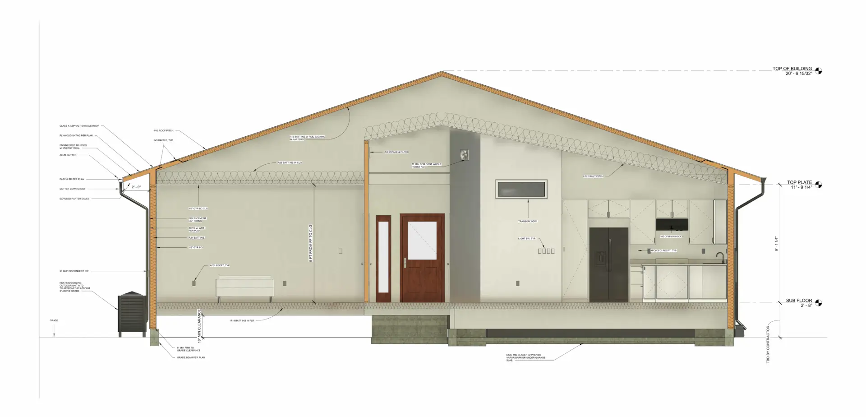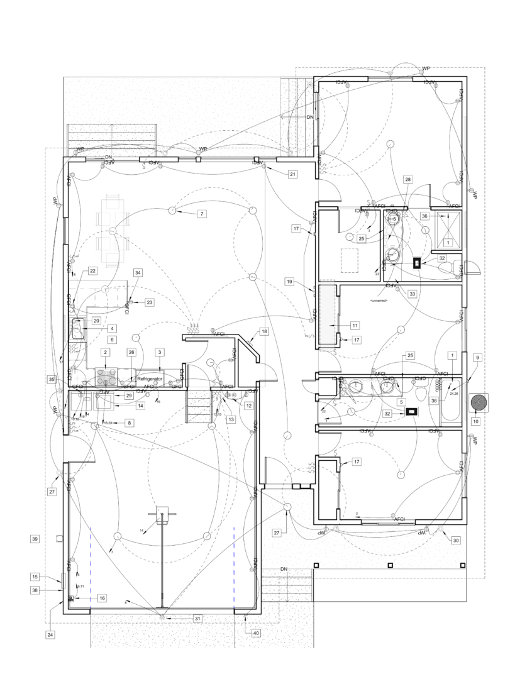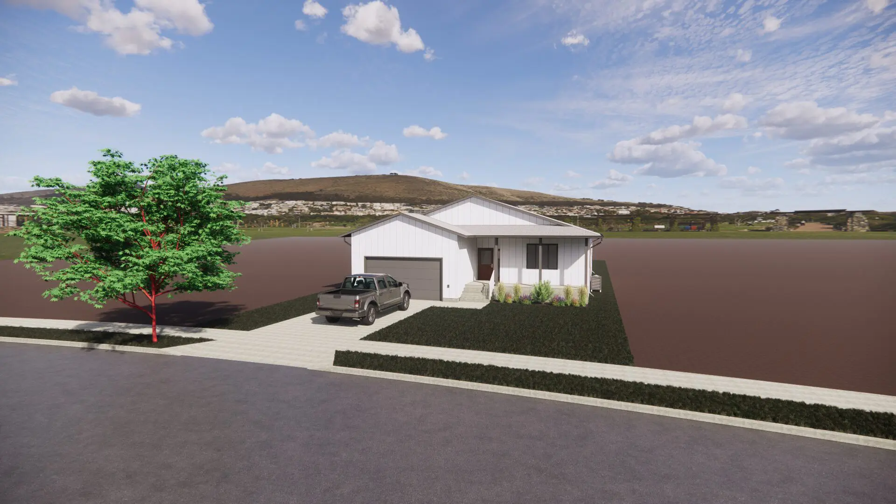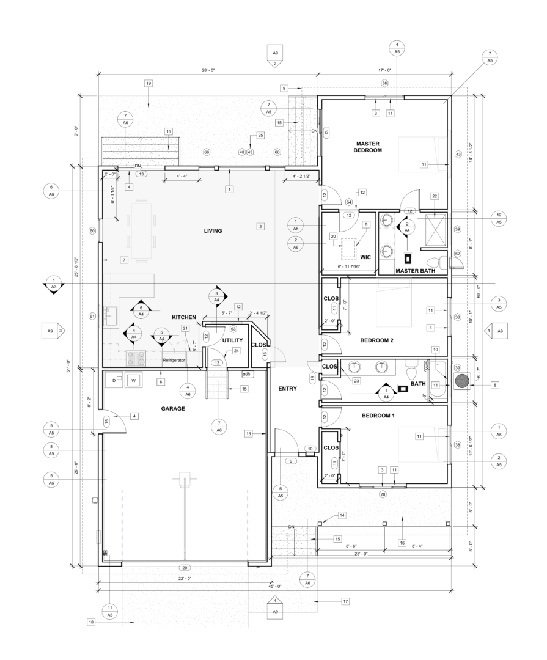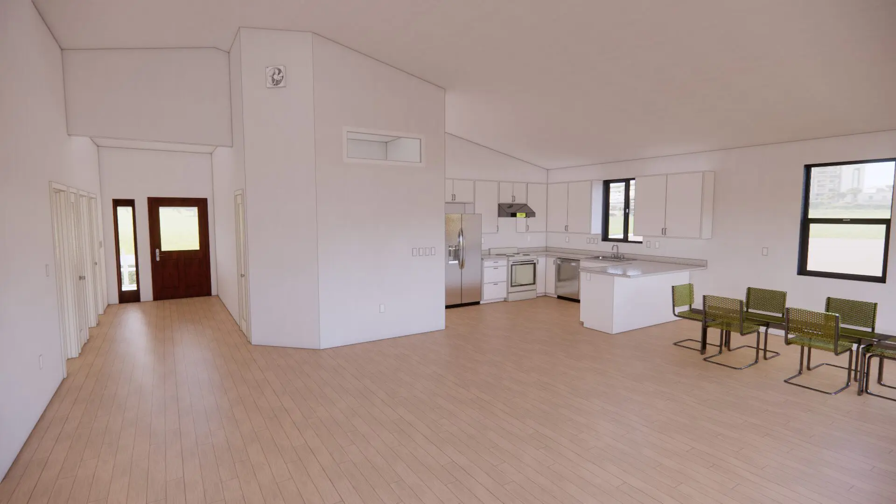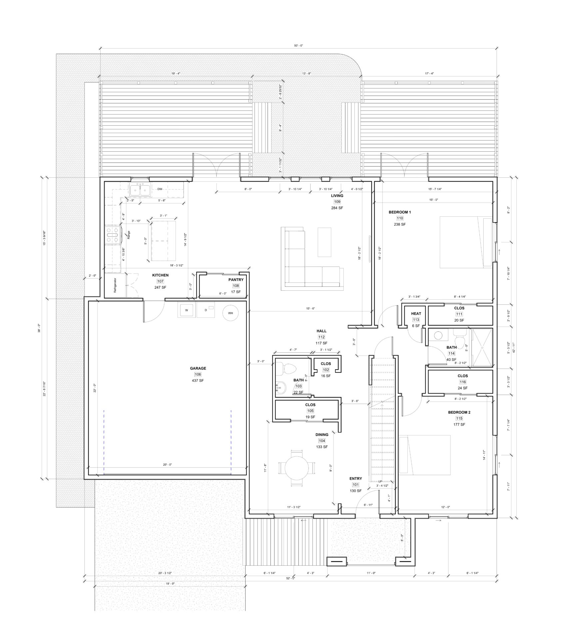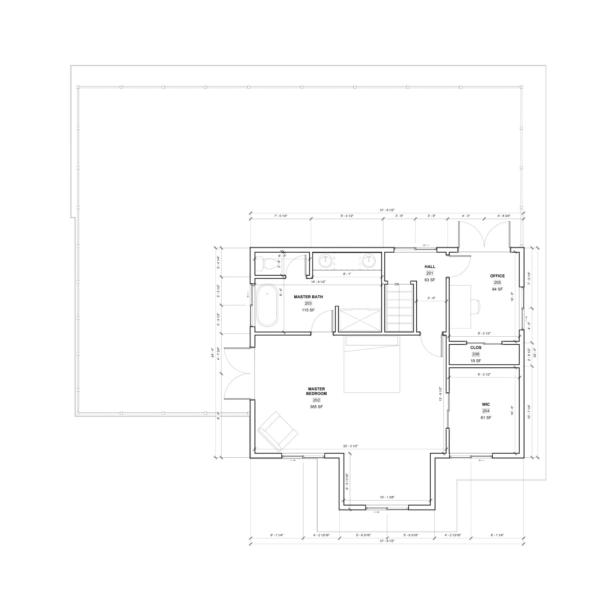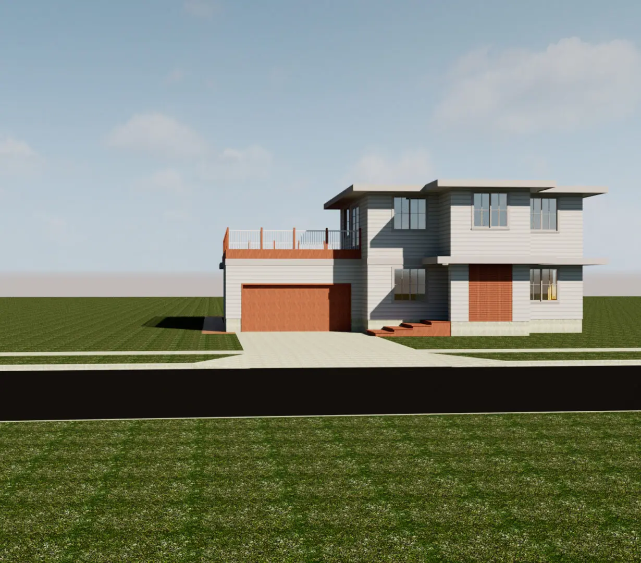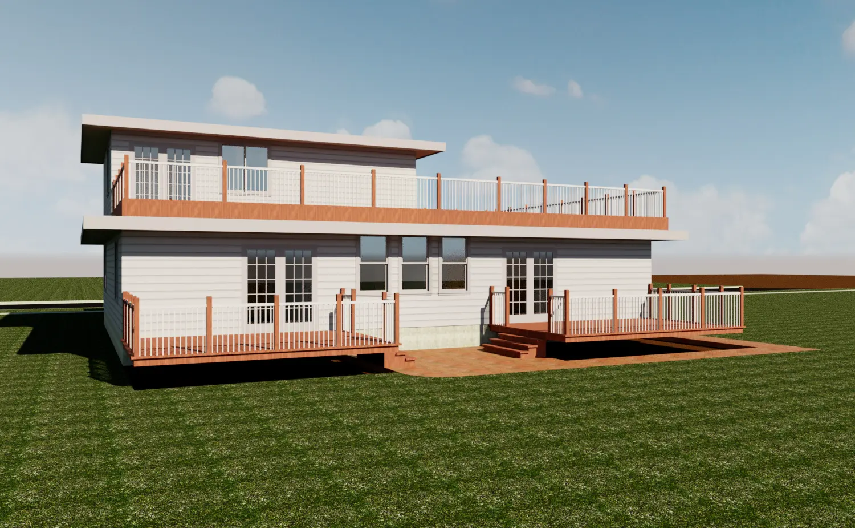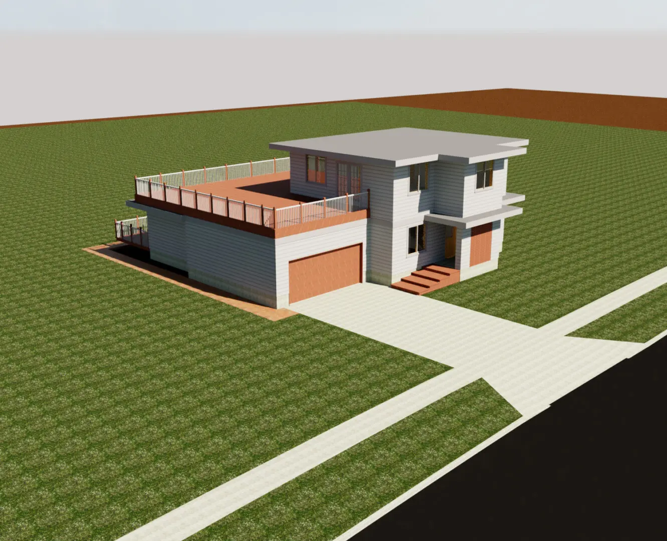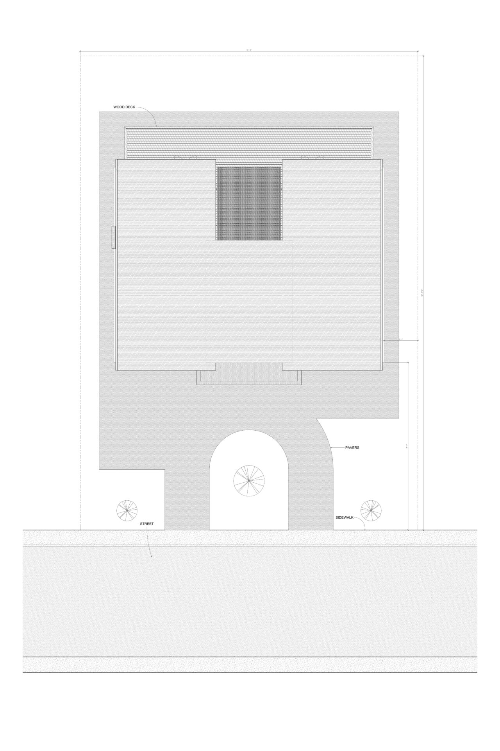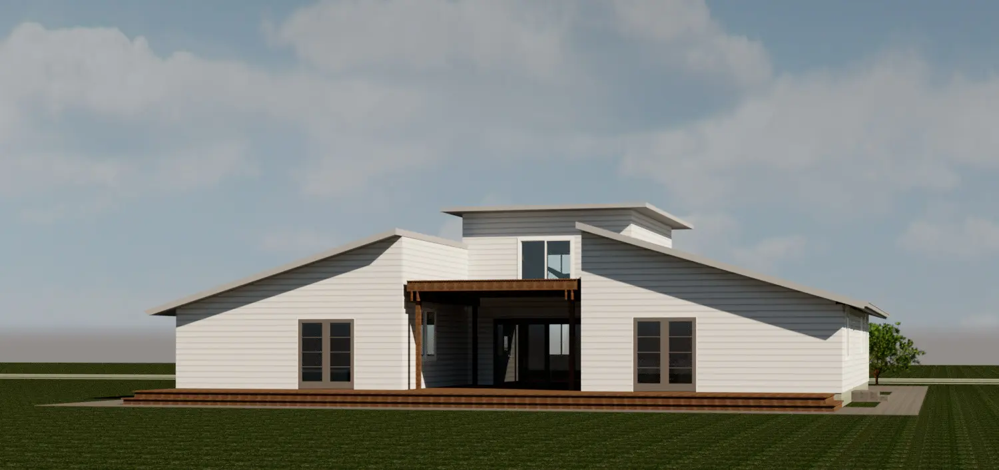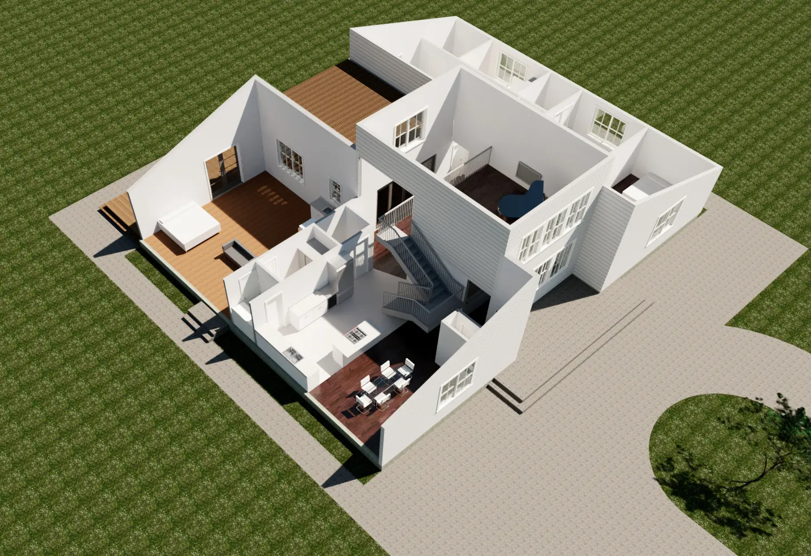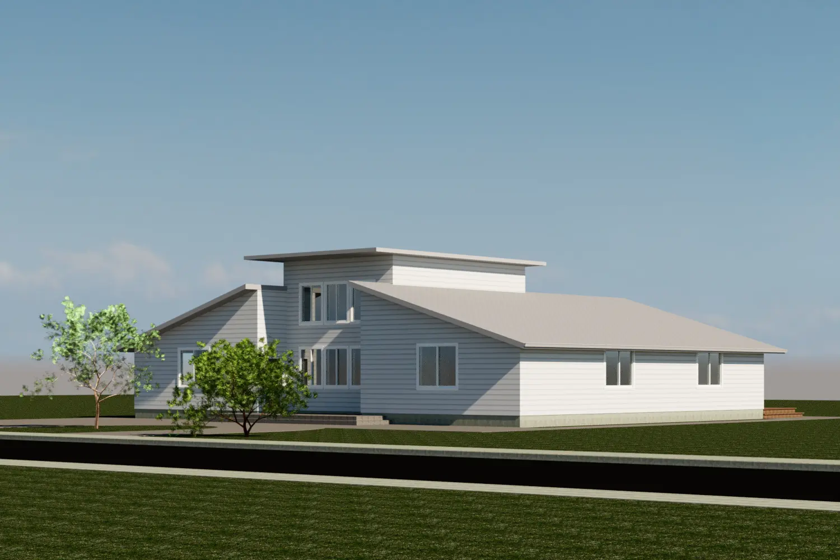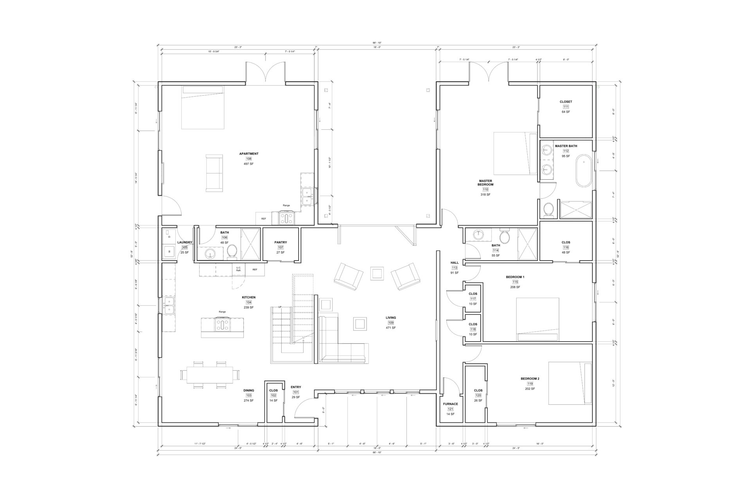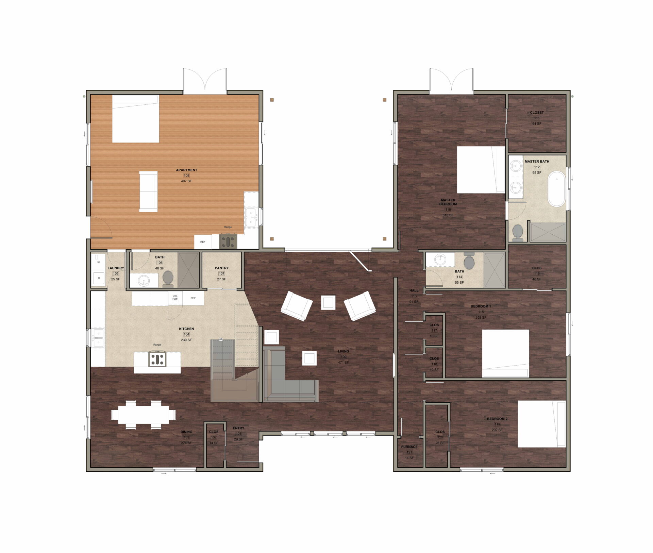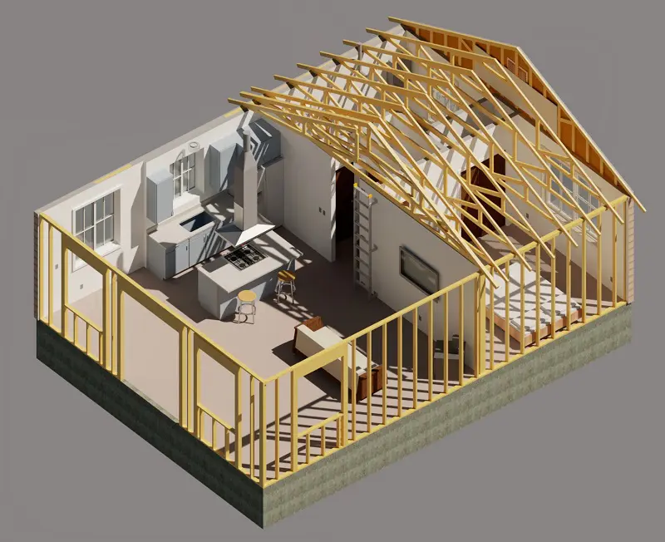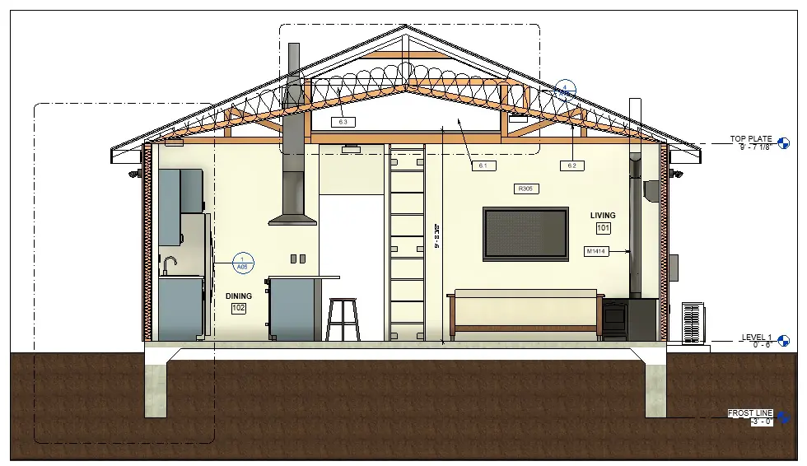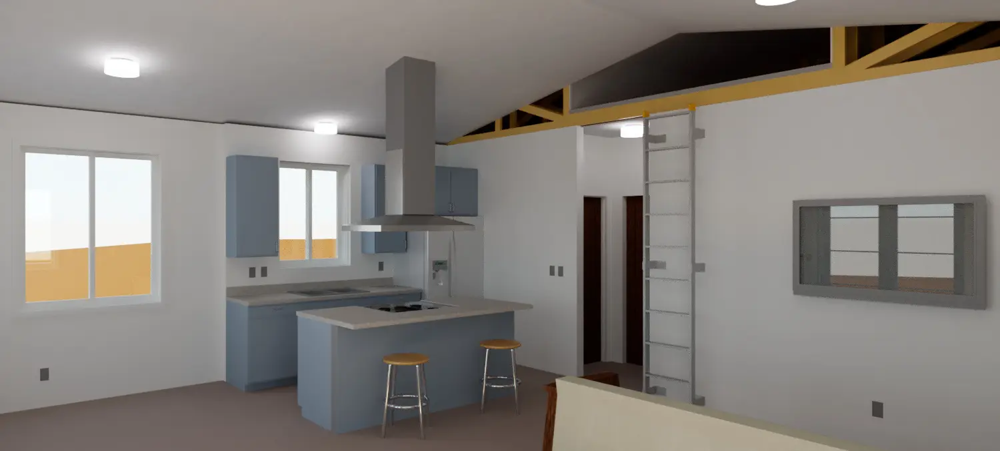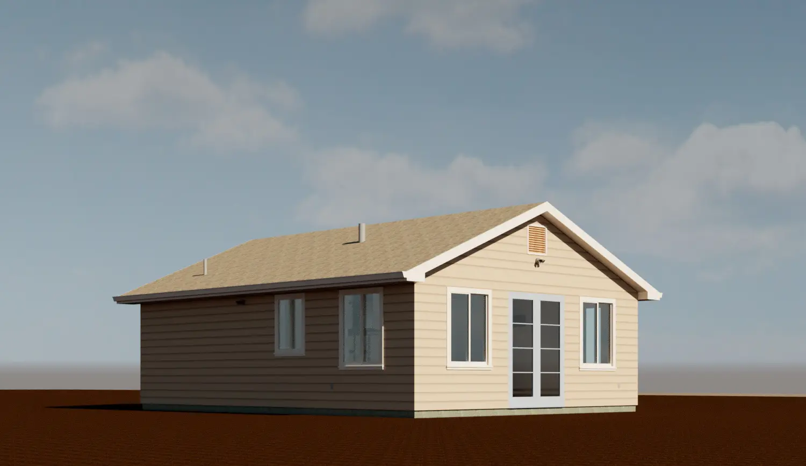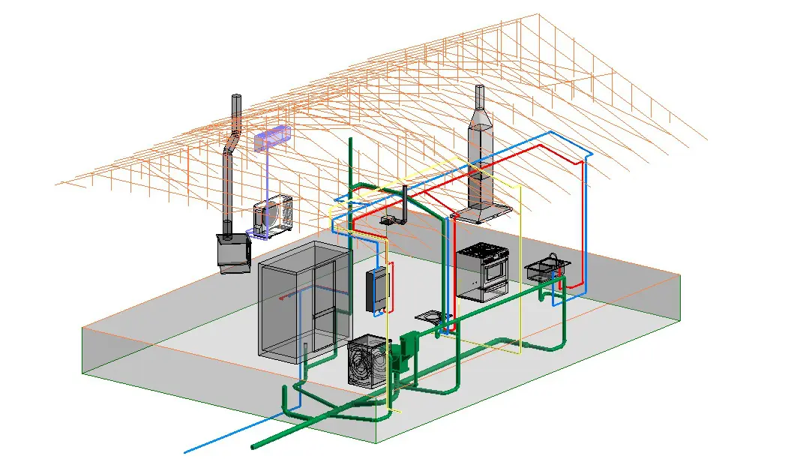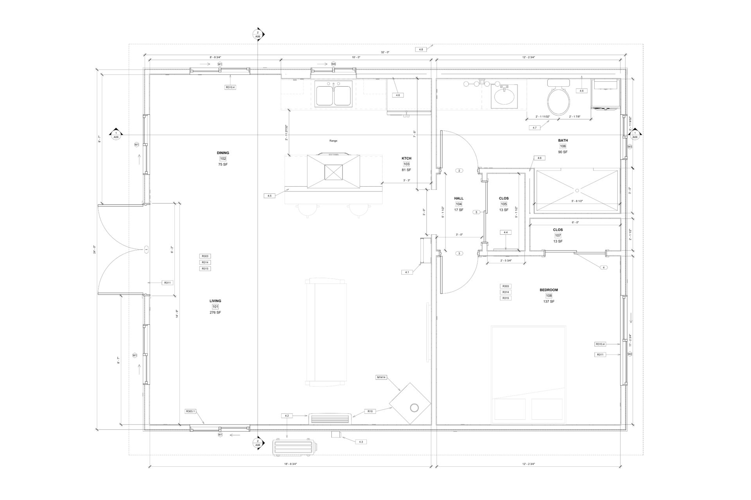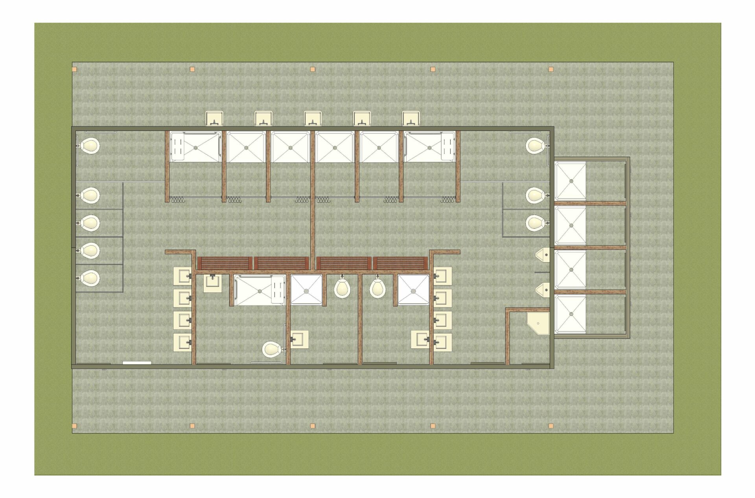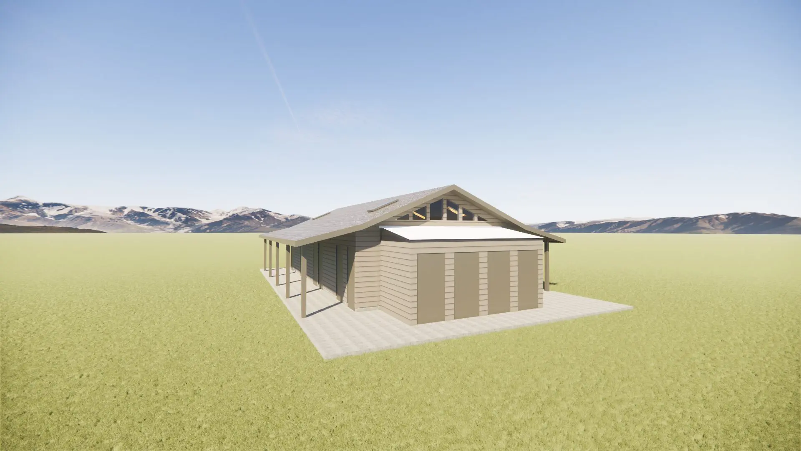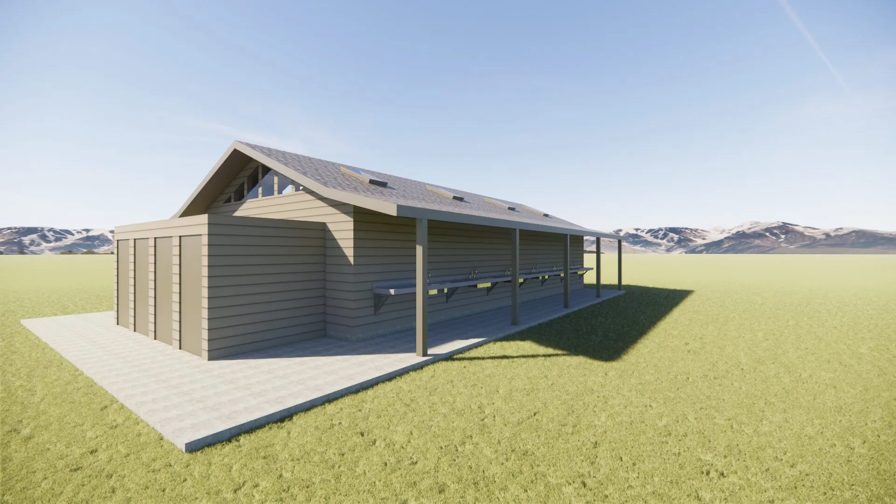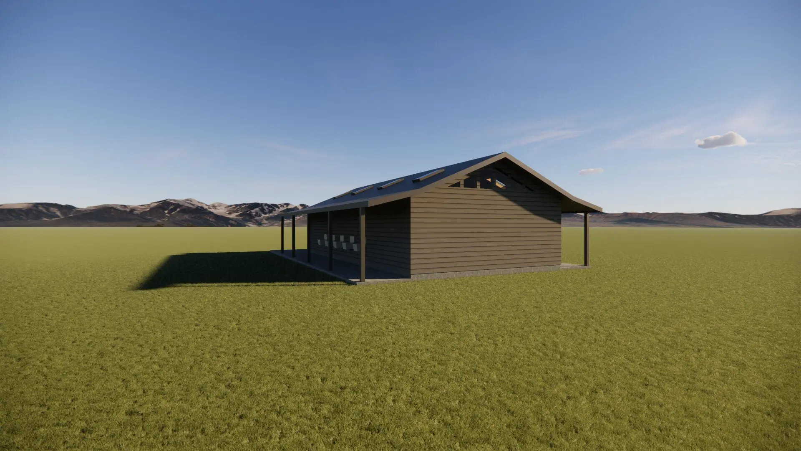Coffey Park Fire Rebuild
After the Tubb’s Fire in 2017, the owners of this Coffey Park home wanted to completely rejuvenate their home during the rebuild. This started with less hallway space and an open kitchen design, which gave much more room to the living areas. With a large, open feel, this Coffey Park new construction home became something altogether different from what it used to be so the owners could make a new start.
This home also features a large garage for even more storage and workspace. This, combined with the high vaulted ceilings provided more room for everyone in the home. It is a fantastic way to create something entirely new with the same land footprint.
NorCal House
The owners of this NorCal house wanted the exterior to exude a modern aesthetic with clean lines and a minimalistic appeal. This home features geometric shapes and a simple, striking look that makes contemporary homes so beautiful. The large balconies are as functional as they are fashionable so the owners can take advantage of their amazing view.
The interior features a master suite and a large garage for plenty of space. The open concept kitchen is also a hallmark of the modern style and creates a wonderful, spacious feel. The top floor also features a large walk-in closet and office for extra functionality.
Modern Barn House
With the advent of the alternative housing movement, there has never been a better time to create a home unlike any other. The owners of this modern barn house wanted a home that could satisfy the needs of multiple living situations. This was achieved by implementing a spacious design with a lot of open areas and a relaxed feel.
This home features a breezeway atrium running through the center of the floorplan and an open kitchen. This was designed to allow plenty of room for lounging and socializing without sacrificing bedroom space. The separate apartment and bedroom wing also promote privacy, which can be hard to come by in a home with multiple occupants.
Tiny House
When it comes to living off the grid and making the most of the space you have, you can do no better than a well-designed tiny house. This example was designed to get a large amount of living space out of the home’s small footprint. On top of that, it also made the most efficient use of the materials and labor involved in its construction.
To get a lot of living space out of a small area, this new construction tiny home features a loft in the trusses and a relatively large, open-concept kitchen. The vaulted ceilings give an overall impression of height, which is more important in a tiny home than almost any other type of dwelling. With this meticulous design, the owners can pack a lot of value into a small package.
Wildhaven Bathhouse
Homeowners aren’t the only people that can benefit from high-quality new construction drafting and the Wildhaven Bathhouse is a great example. This shared bathhouse for the Wildhaven Glamping Resort in Mariposa, California needed to be as functional as it was beautiful and the results speak for themselves. The owners wanted a design that felt more luxurious than what you might expect when camping, which resulted in this alluring structure.
The bathhouse features a modern wood plank interior, which is not only contemporary but also references the natural setting that surrounds it. The skylights and outdoor showers and sinks bring the wonder of the landscape to the interior. With open trusses and tiled showers, this bathhouse is just as organic-feeling and invigorating as the grounds themselves.

